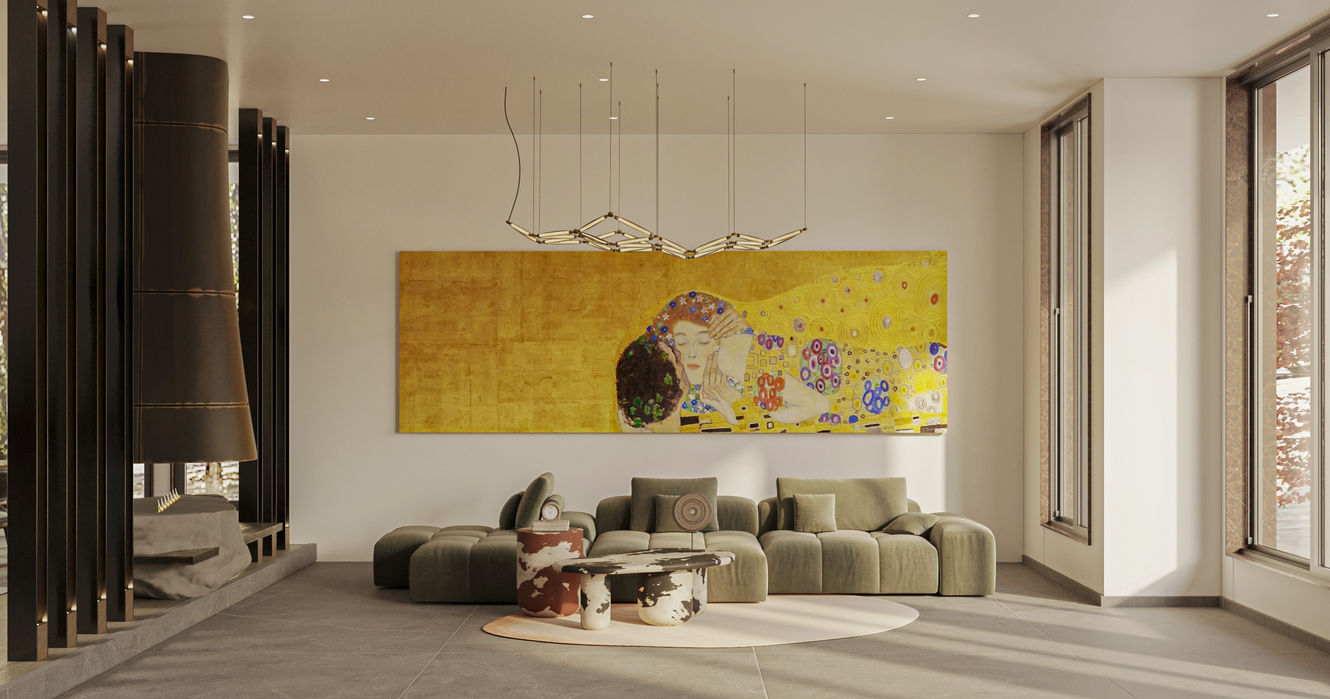2025
BAYVIEW
Wyatt+Wolfe is pushing the boundaries of modern design with an innovative single-family home project in Bayview Village, Toronto. This architecturally striking residence is a bold exploration of form, materiality, and spatial flow — designed to redefine contemporary living in one of the city’s most desirable neighborhoods.
Clean lines and expansive glazing blur the line between indoors and out, flooding the home with natural light and creating a seamless connection to nature. The design embraces a minimalist aesthetic, elevated by luxurious finishes like polished concrete, natural stone, and rich wood accents that add warmth and texture to the sleek architectural framework.
Thoughtful space planning maximizes both style and function, with open-concept living areas, soaring ceilings, and custom features that create a gallery-like atmosphere. Sculptural lighting, bespoke built-ins, and carefully curated furnishings complete the design, turning the home into a living work of art.
This project is a testament to Wyatt+Wolfe’s commitment to forward-thinking design — where every detail is considered, and every element contributes to a home that feels as dynamic as it is livable. For developers and homeowners seeking cutting-edge modern design in Bayview Village, this project sets a new standard for luxury living.
ARCHITECT | PMP DESIGN GROUP

_edited.png)






